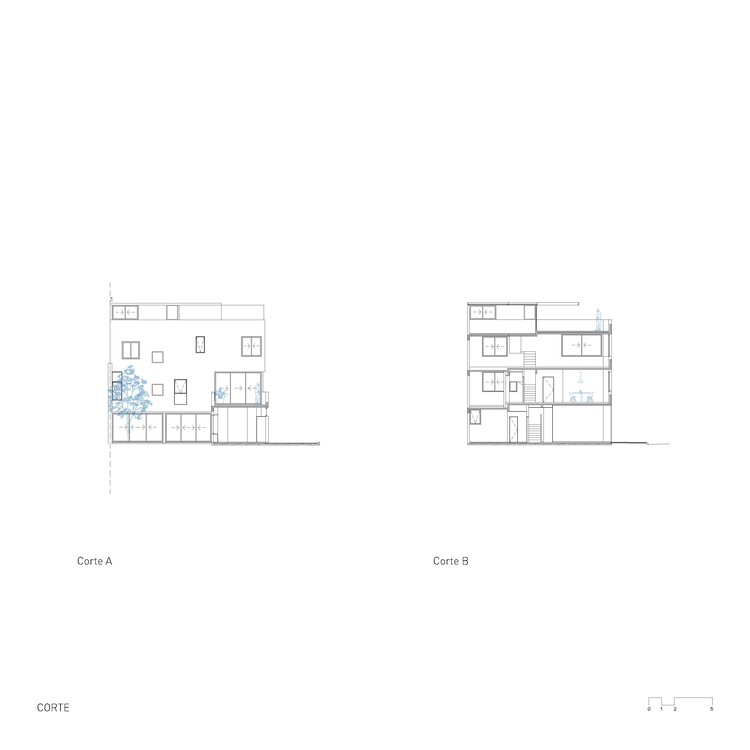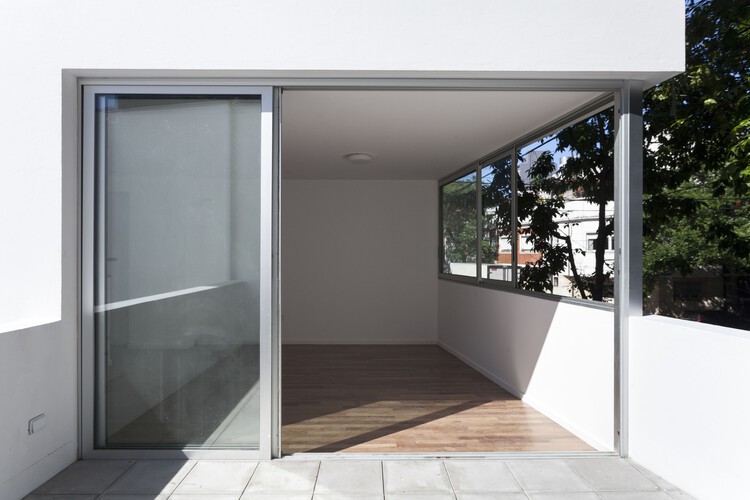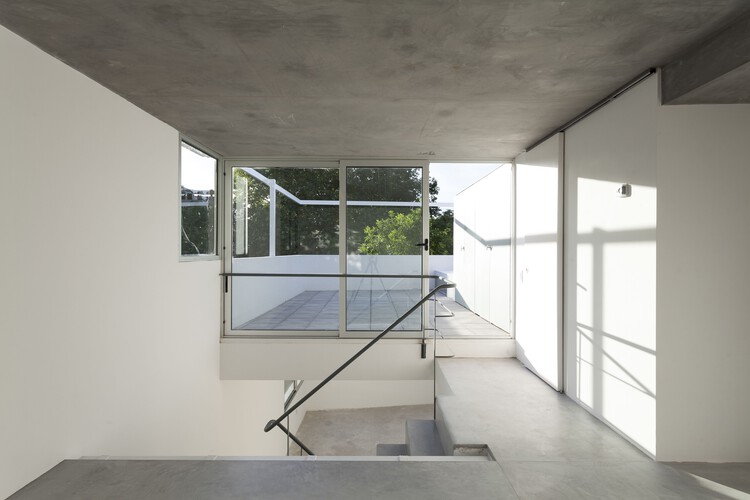
-
Architects: Cottet Iachetti Arquitectos
- Area: 3875 ft²
- Year: 2017
-
Photographs:Javier Agustin Rojas
-
Manufacturers: Carpinterías de Aluminio, Moltrasio
-
Lead Architects: Carlos Cottet, Victoria Iachetti

Text description provided by the architects. Fraga 297 is a small housing complex that comprises four apartments and is located in a corner lot in Chacarita, Buenos Aires. This neighborhood still preserves its original cobblestone streets, tree-lined sidewalks, and Casas chorizo in a low-density density residential fabric. Still, the last years have witnessed the creation of the Audiovisual District in 2010 and the creative overflow from the neighboring Palermo, transforming and boosting the area’s vitality. New production companies, television studios, art galleries, ateliers, restaurants, and small housing buildings have shaped a new cultural and gastronomic pole that is very attractive to live and work in.



The first guidelines on the project were set by three initial conditions: the required chamfered corner, the limited height allowed, and a requirement formulated by the neighbor, and former owner of the plot, to avoid the obstruction of his patio with the new building. These conditions outline the volumetric definition of the building and the relationship of the openings and expansions with the urban space.






The program shapes into a volume with three facades that provide cross ventilation, different orientations and visuals and define the conformation and scale of each unit. A compact access hall and a system of mounted stairs articulate the units.



The building has a reinforced concrete structure, white masonry facades, cementitious coatings, wooden floors, and metallic details. The entrance features a green metallic gate that emphasizes the continuity of the urban space inside the building, sifting natural light and calibrating the visuals between the urban sidewalk and the hall.



The typological research’s focus was set on fitting the four units into a unified whole and making the spatiality of each one compatible with the needs of their owners. Every unit has private expansions, patios, or terraces, conceived as continuations of their interior spaces. The spatial experience resembles the individuality of a house whilst maintaining the collective spirit of a housing building.































